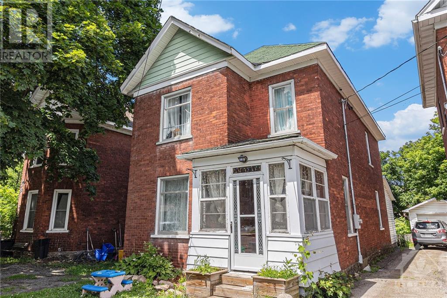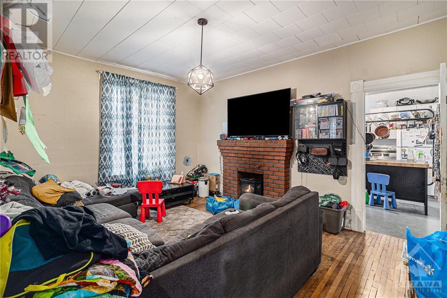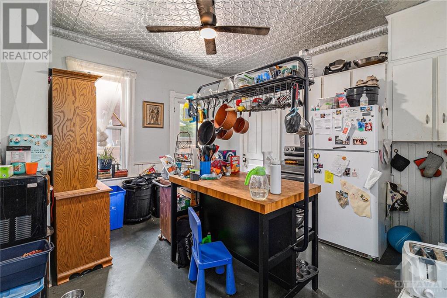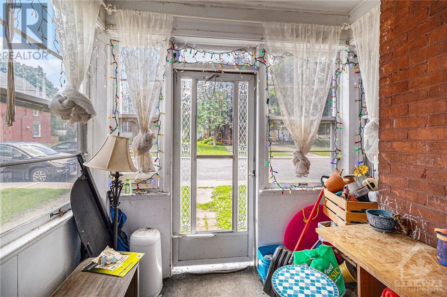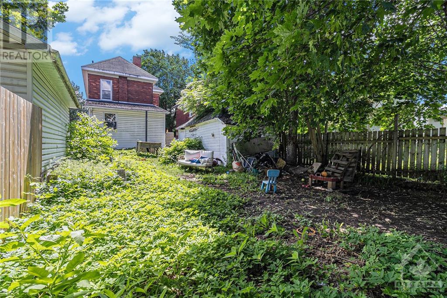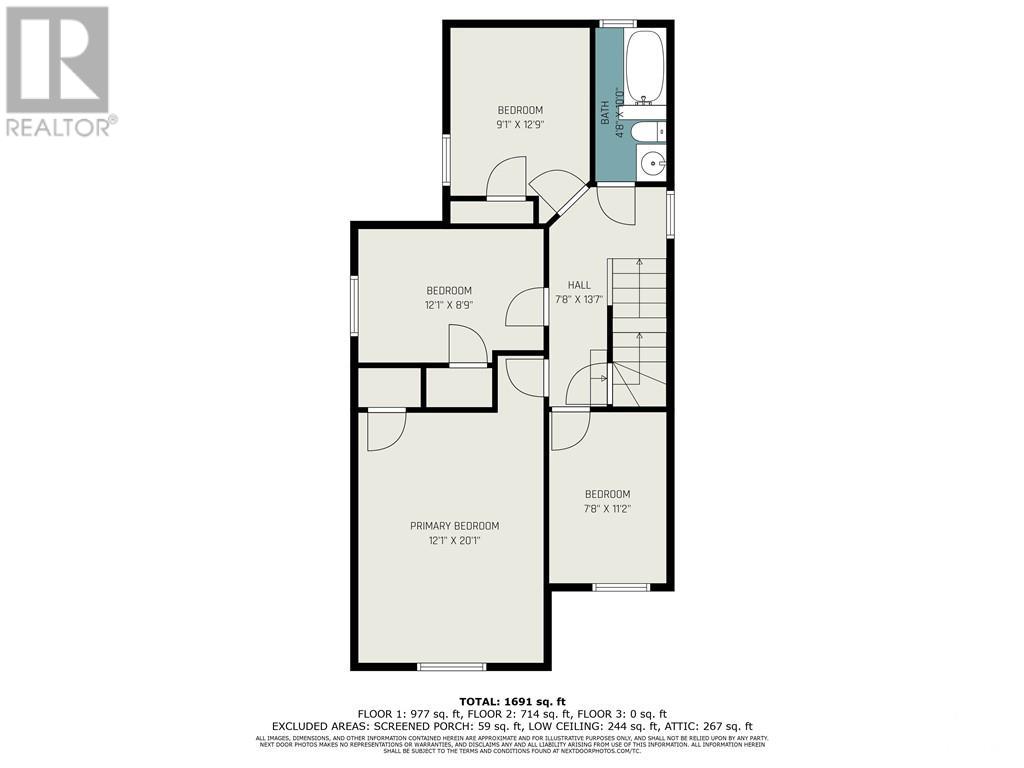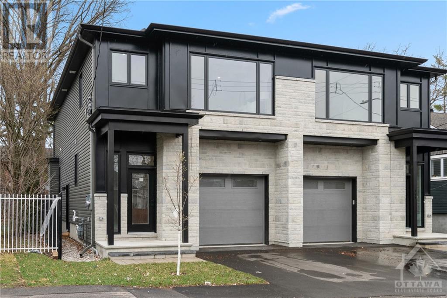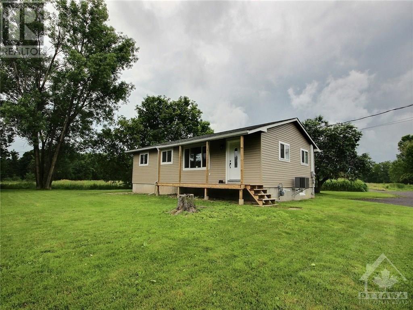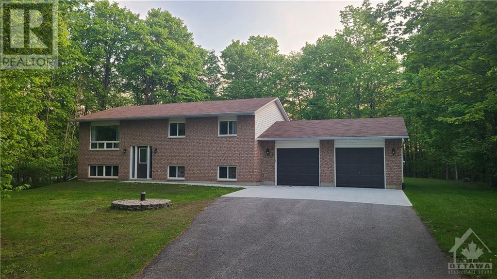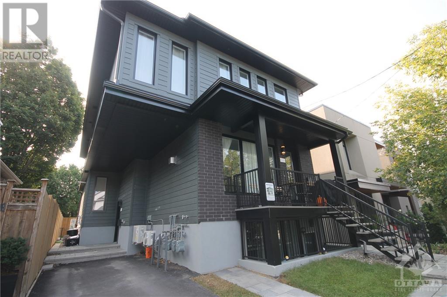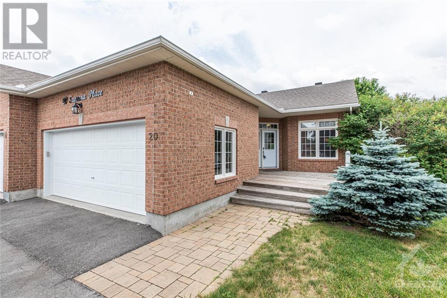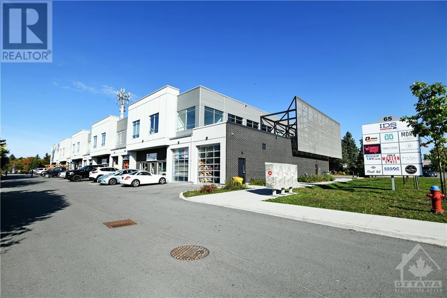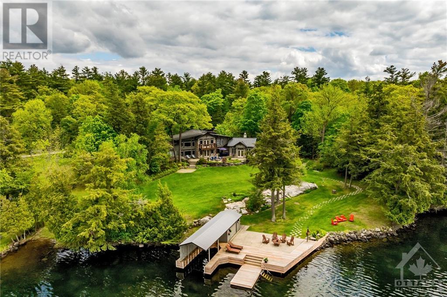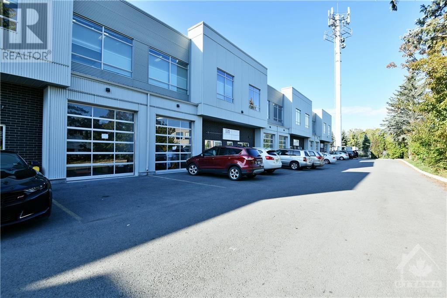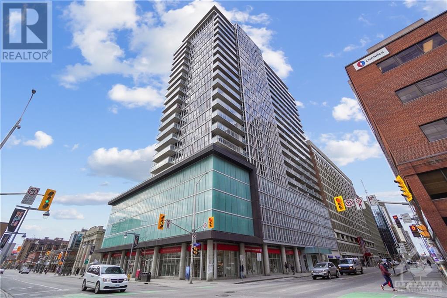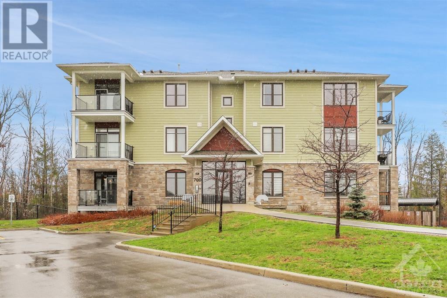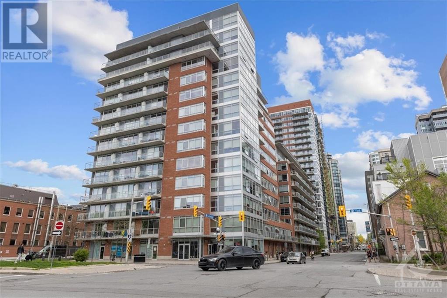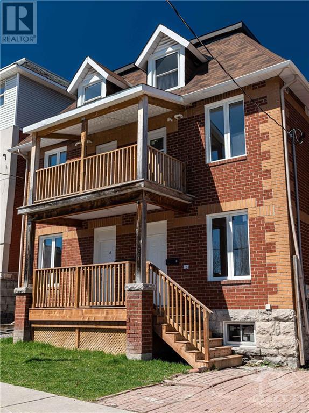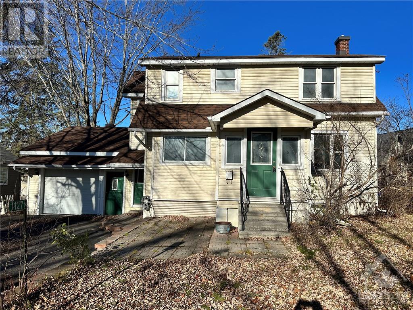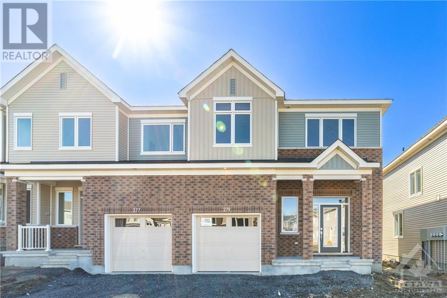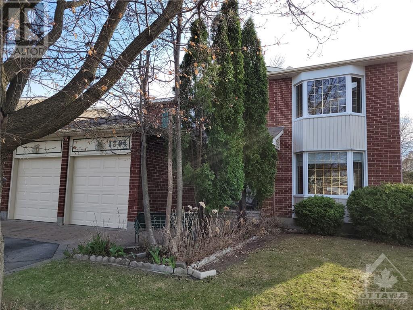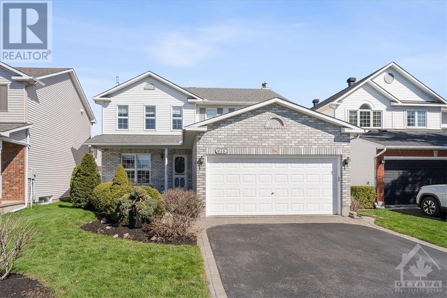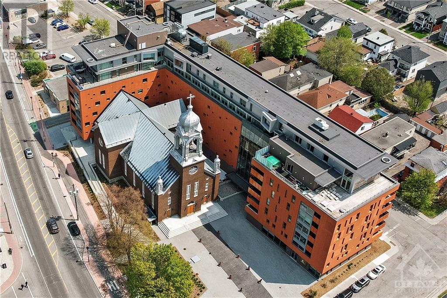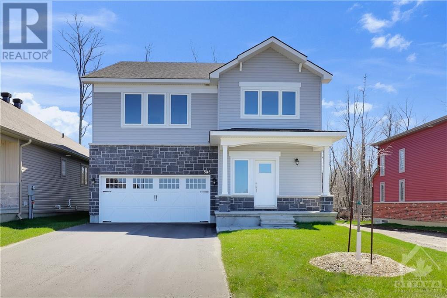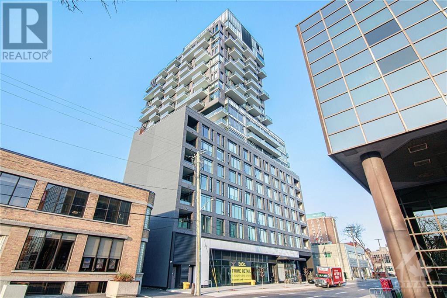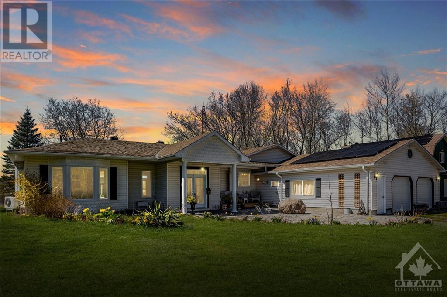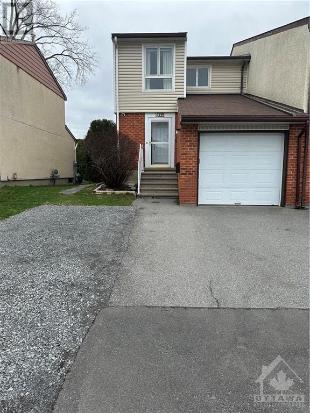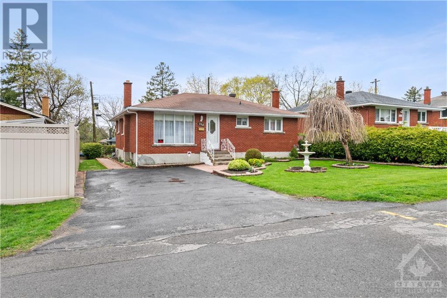22 GLEN AVENUE
Smiths Falls, Ontario K7A1S2
$314,900
| Bathroom Total | 1 |
| Bedrooms Total | 4 |
| Half Bathrooms Total | 0 |
| Year Built | 1910 |
| Cooling Type | Central air conditioning |
| Flooring Type | Hardwood, Other |
| Heating Type | Forced air, Heat Pump |
| Heating Fuel | Natural gas |
| Stories Total | 2 |
| 3pc Bathroom | Second level | 4'8" x 10'0" |
| Primary Bedroom | Second level | 12'1" x 20'1" |
| Bedroom | Second level | 7'8" x 11'2" |
| Bedroom | Second level | 12'1" x 8'9" |
| Bedroom | Second level | 9'1" x 12'9" |
| Dining room | Main level | 12'2" x 15'1" |
| Living room | Main level | 16'3" x 12'10" |
| Kitchen | Main level | 14'1" x 12'11" |
| Laundry room | Main level | 8'11" x 15'4" |
| Storage | Main level | 7'4" x 15'4" |
YOU MAY ALSO BE INTERESTED IN…
Previous
Next



